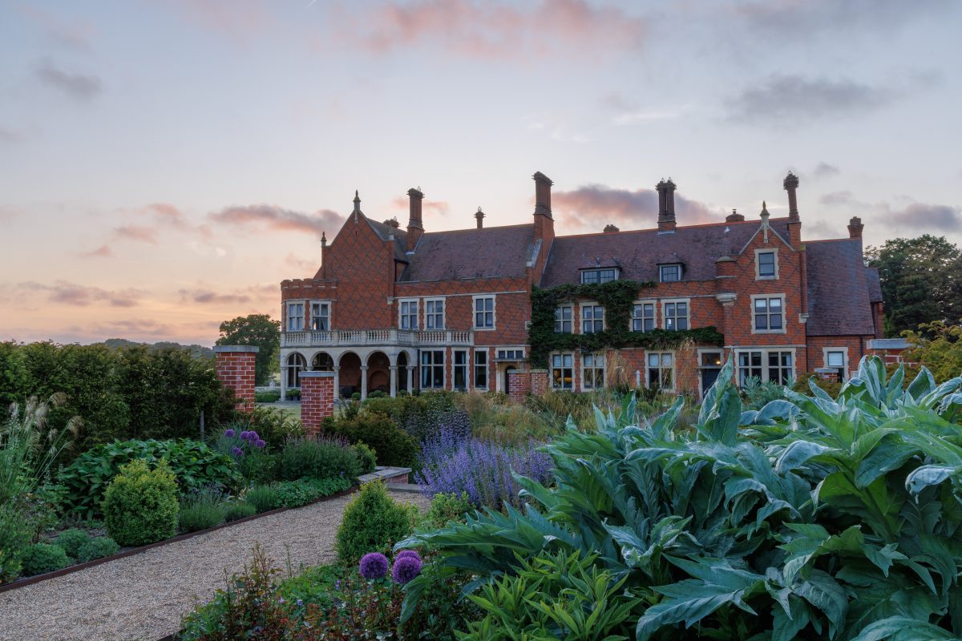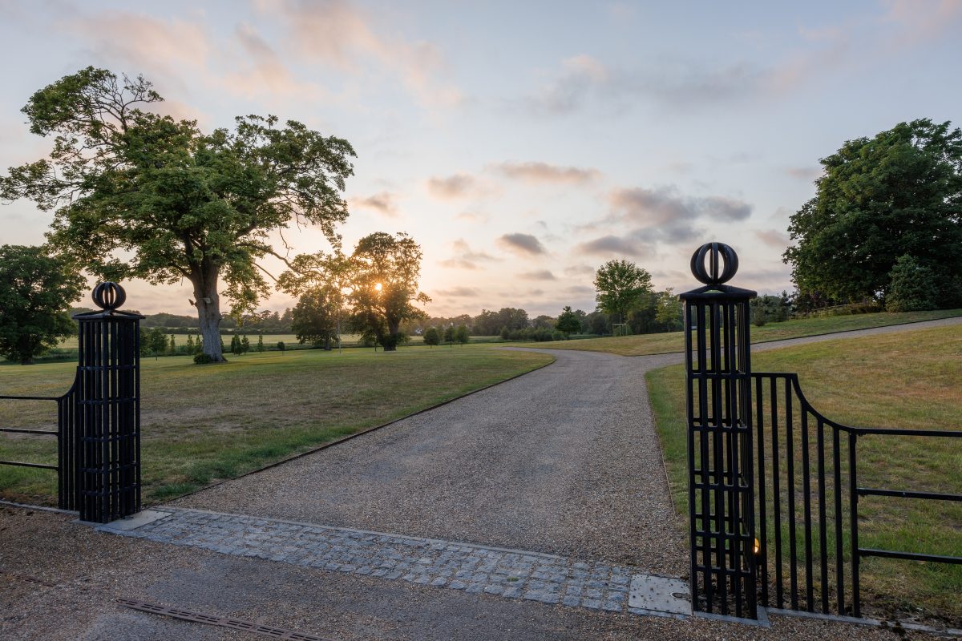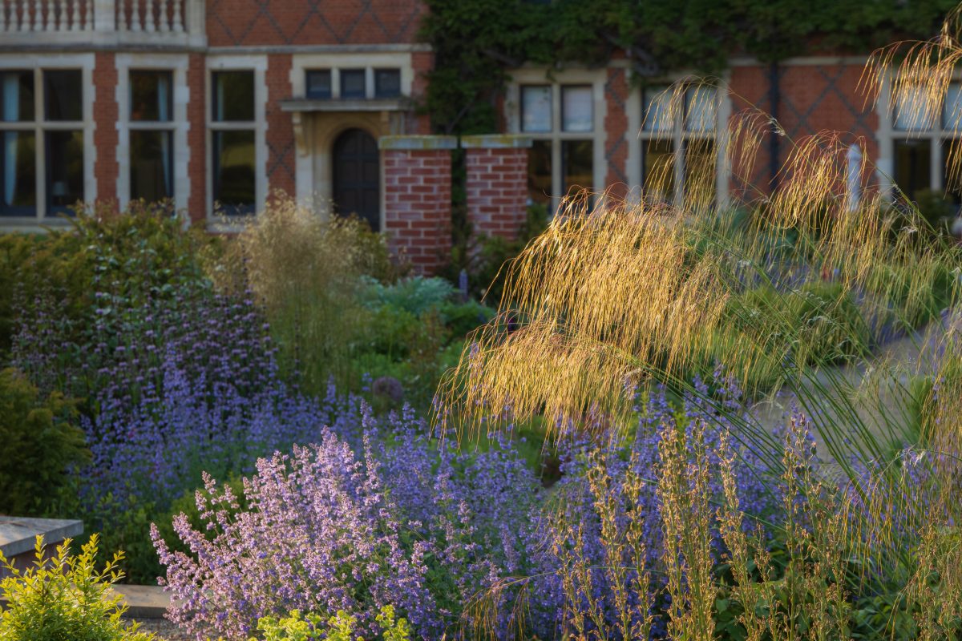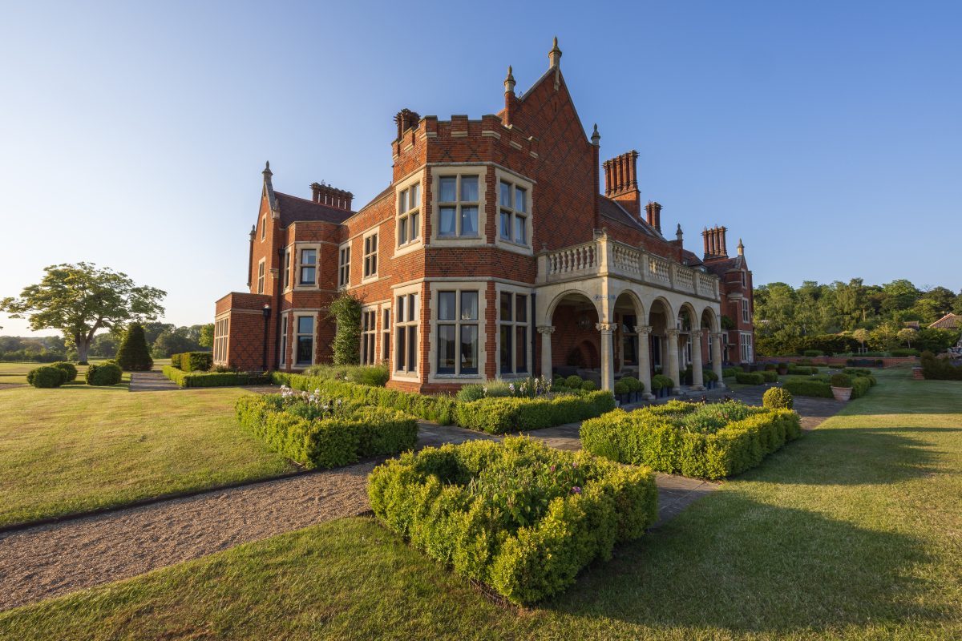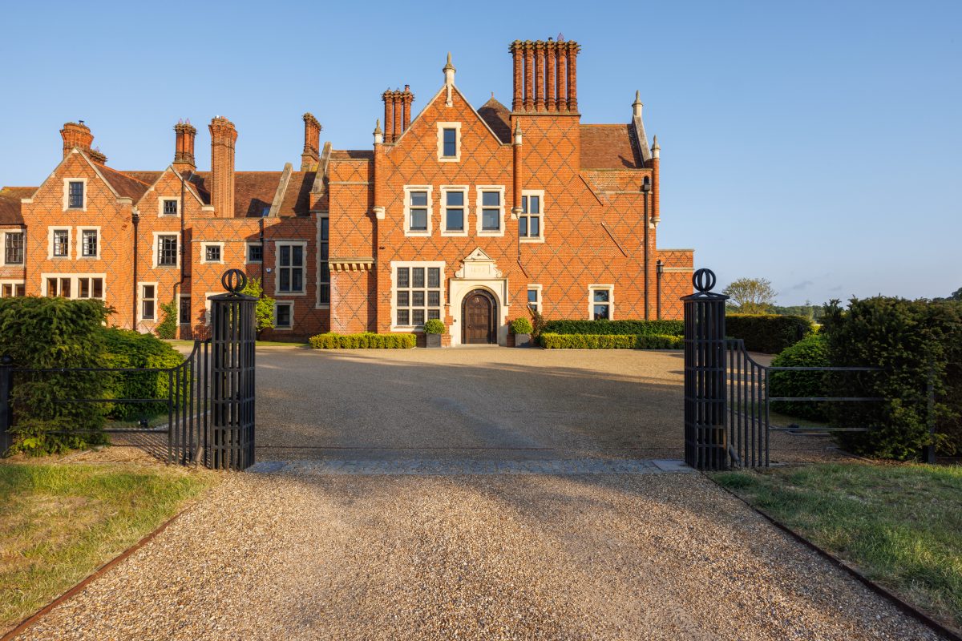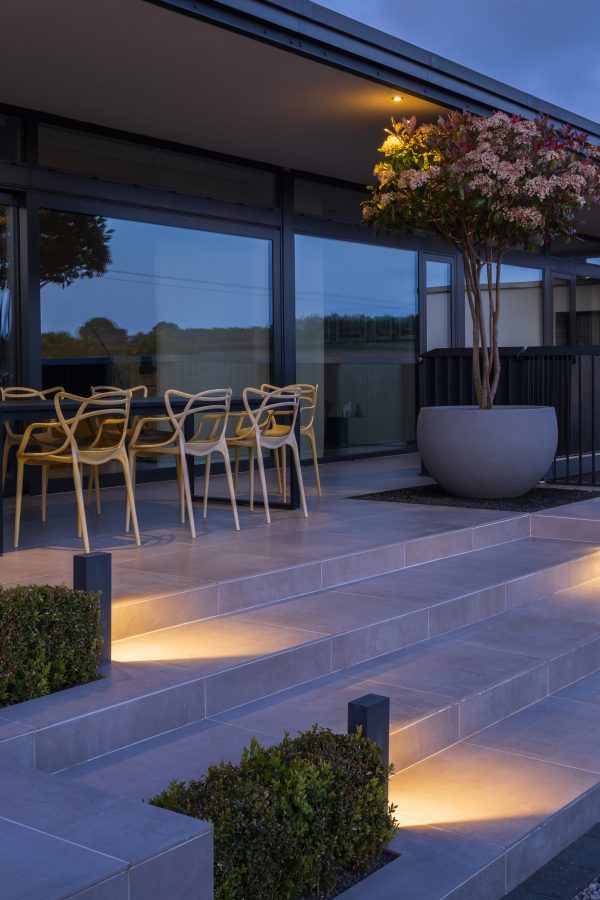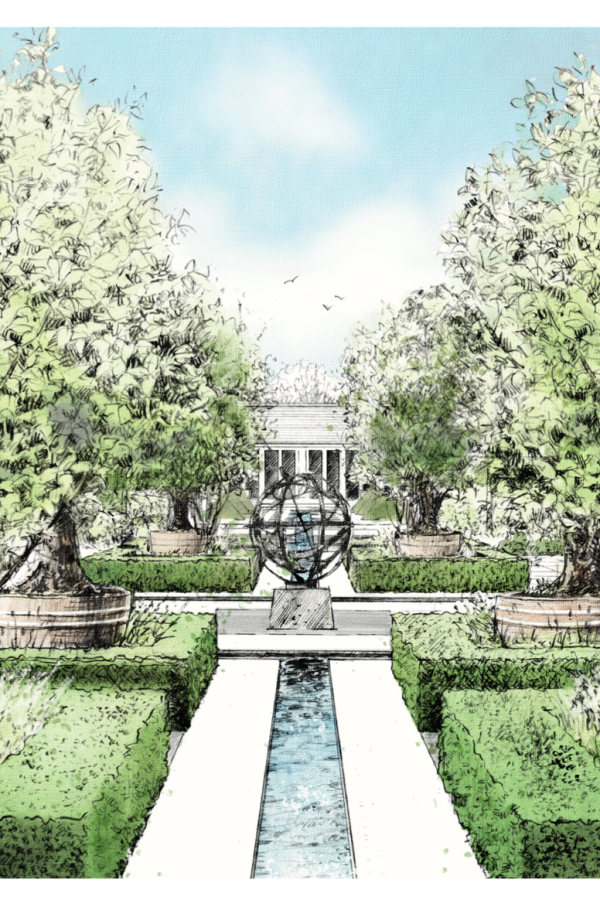
This magnificent house was formerly a country club and had fallen into disrepair with wild and overgrown grounds. As part of a full programme of restoration we were commissioned to design and over see the recreation of gardens and parkland to provide the ideal setting for this lovely home.
Our redesigned drive created a new, sweeping approach through the parkland brings the visitor to the magnificent front door.
Extensive tree planting though-out the parkland is designed to mature over the years forming small gouger or copses which provide screening for the house and increase the sense of movement through the space.
Surrounding the hall are the formal gardens with the use of structural topiary and extensive borders mixed planted borders. The old low wall from the original Georgian hall remained and we used this to create a Ha Ha with an upper formal lawn level. The fountain and water feature aligned with the main drawing room window.
The ‘Herbaceous Walk’ was created to link the house with the tennis court and Pavillion. Flanked with yew hedging these deep boards are packed with drifts of herbaceous perennials providing a riot of colour, texture and scent.


Beyond the main formal lawn and aligning with the loggia, there is a bespoke oak pergola which frames views out Ito the landscape beyond and also provides a covered space for entertaining.
Traditional hard landscape materials such as Yorkstone in both Riven and Sawn finishes together with clay brick pavers perfectly matched the style and period of the Hall.





