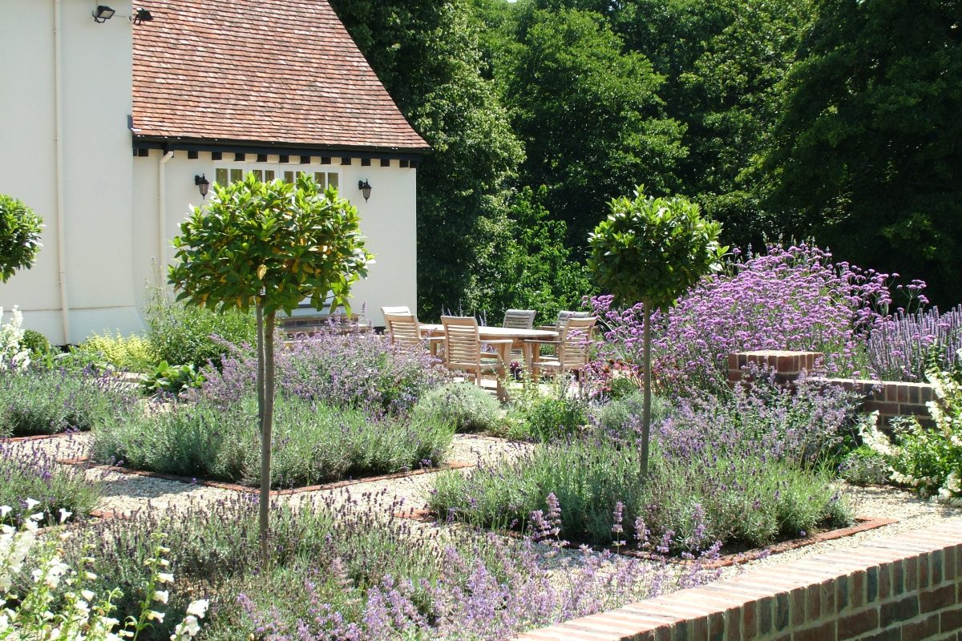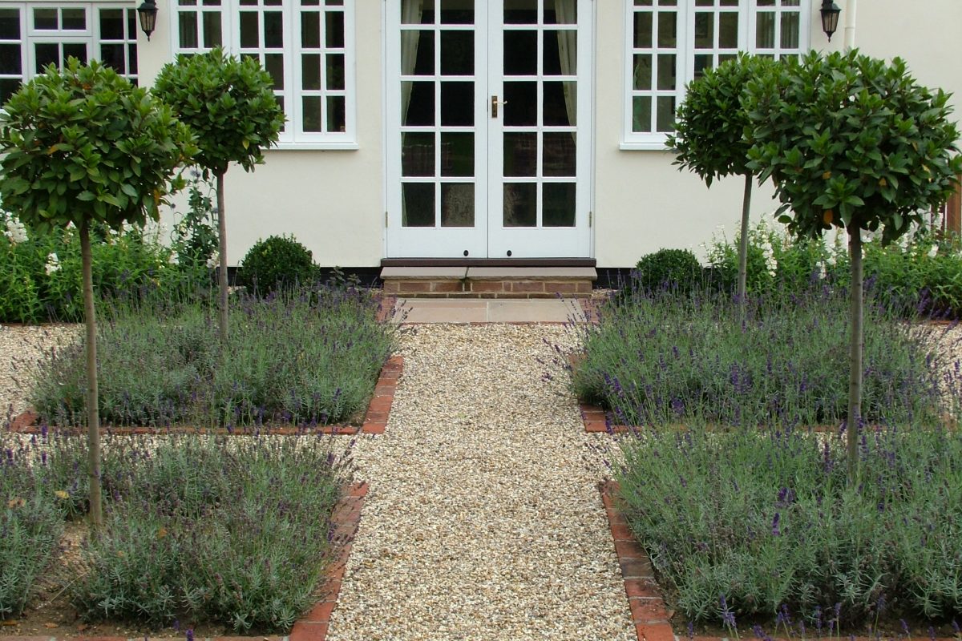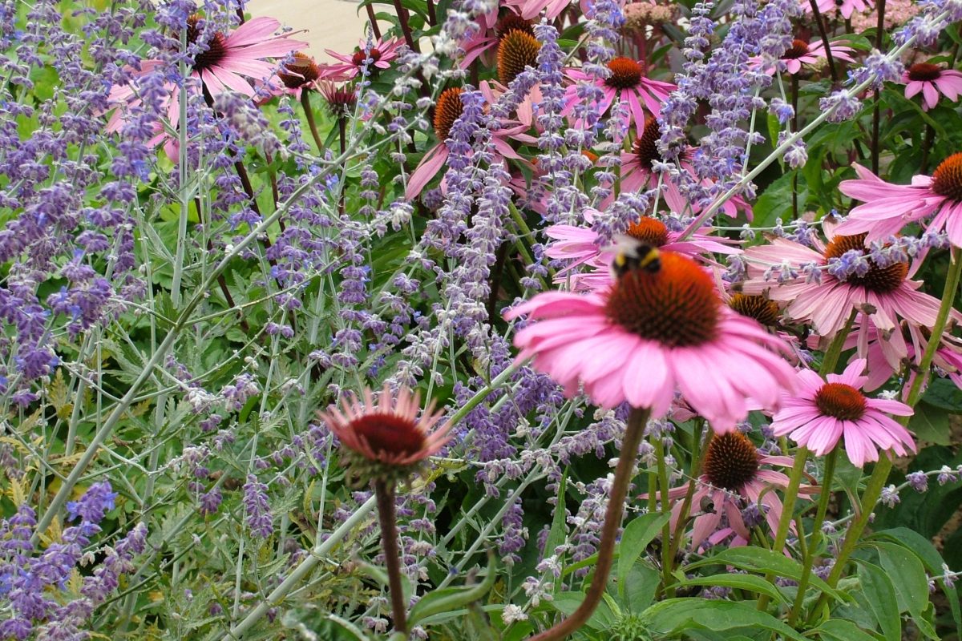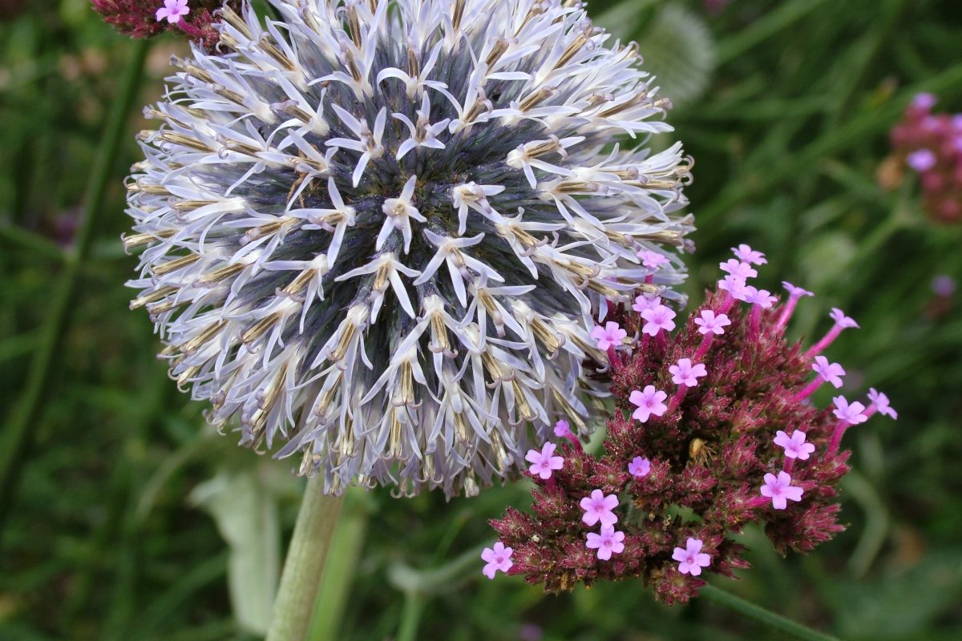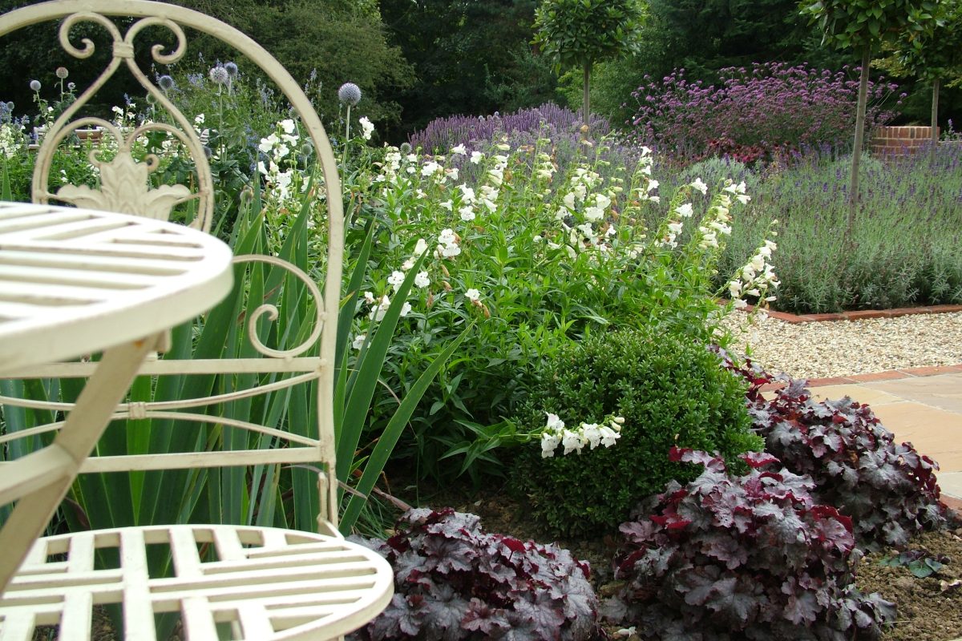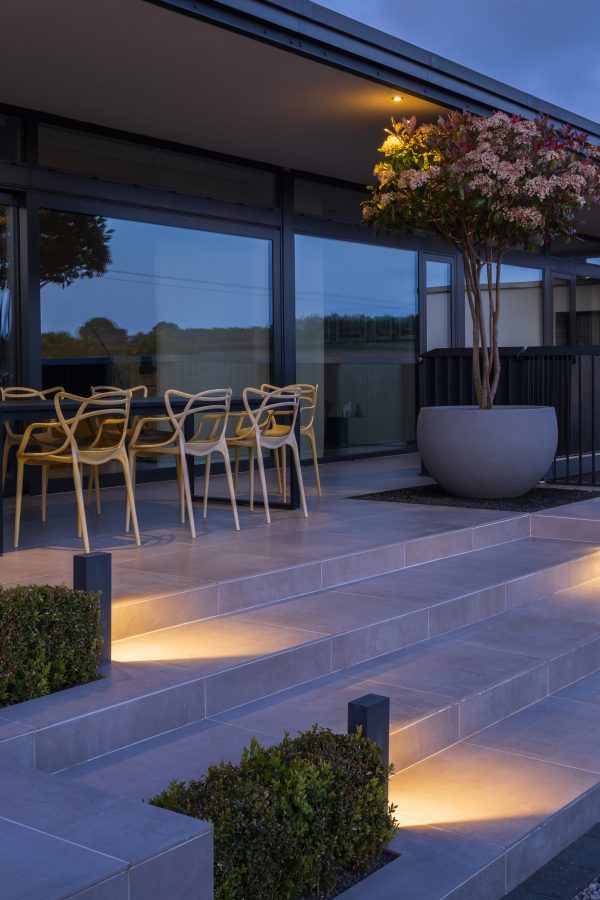
This traditional farmhouse, set on a sloping garden, had recently been extended at the rear of the property to create a larger kitchen.
Contractors had recently cut into the slope to accommodate the extension and had left an open face at a height of 1.5m The main area of the garden was laid to lawn, a swimming pool and a series of outbuildings were found to the north side of the garden and a number of old walls dividing the garden.
The clients felt that the garden around the house was claustrophobic and therefore wanted the areas opened up for entertaining and dining to create a more spacious and comfortable feel.
A kitchen garden was central to the overall brief, and it needed to be accessible from the house, providing seasonal herbs and produce throughout the year.


The overall style is, at first glance, traditional, English garden, but a closer look will reveal a strong nod to Italianate formality underpinning the design of the space. The symmetrical main avenue of half standard bay trees creates a strong vista from the new kitchen’s french doors out, into the garden and beyond to the gap in the hedge leading to the meadow beyond. The use of materials sympathetic to the age and style of the house was important with clay brick pavers mixed in with sand stone paving to create texture and interest within the hard landscaping.
Large drifts of tall perennials helped enclose the different areas or ‘rooms’ within the garden as well as provide colour, scent and movement as well as bing very bee friendly!


